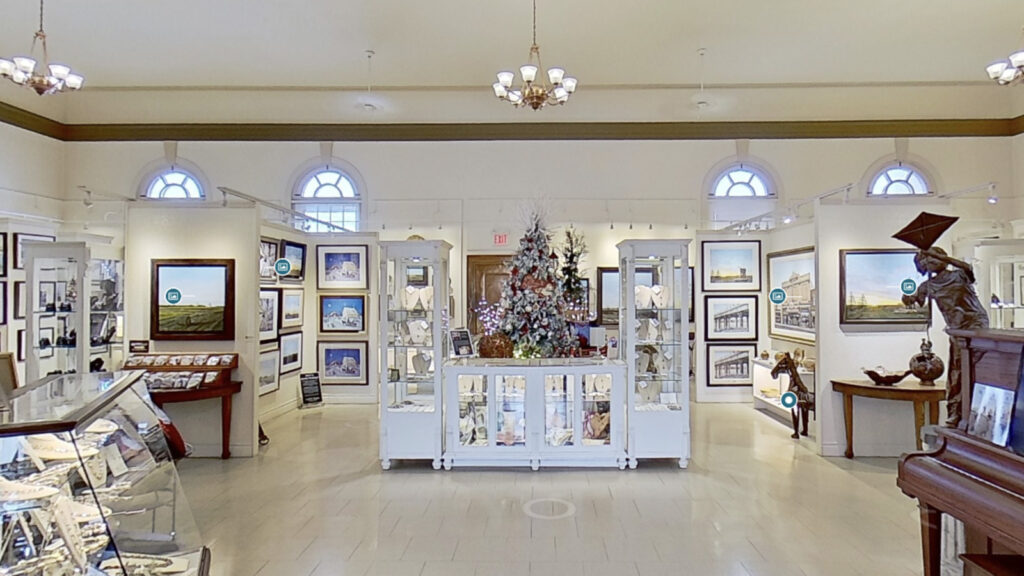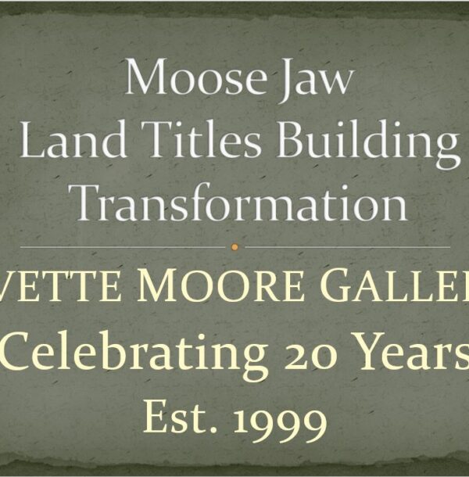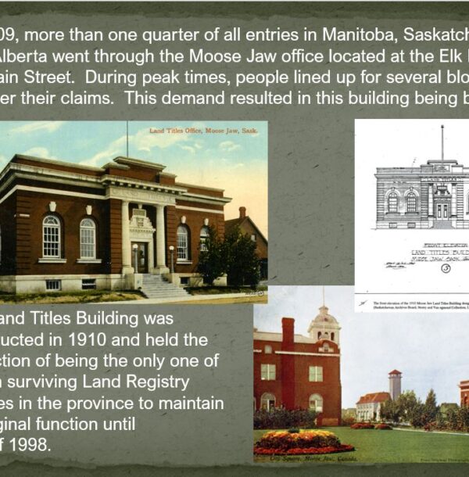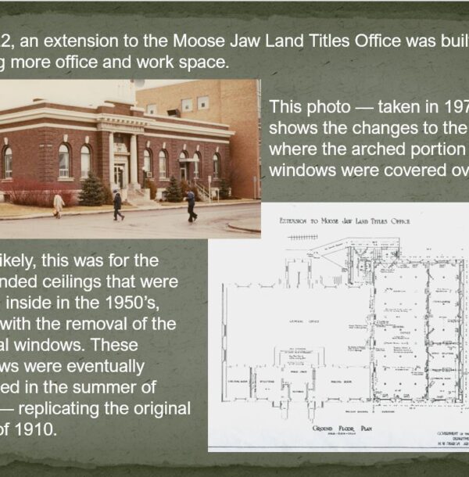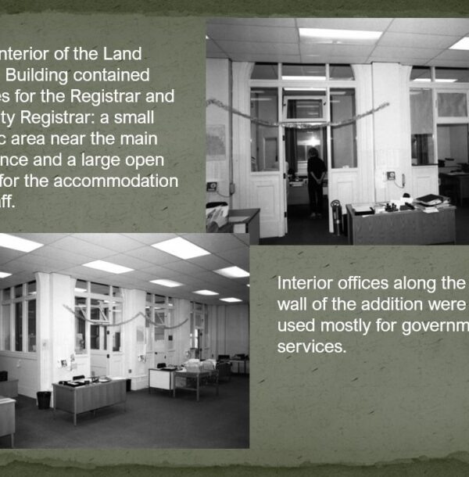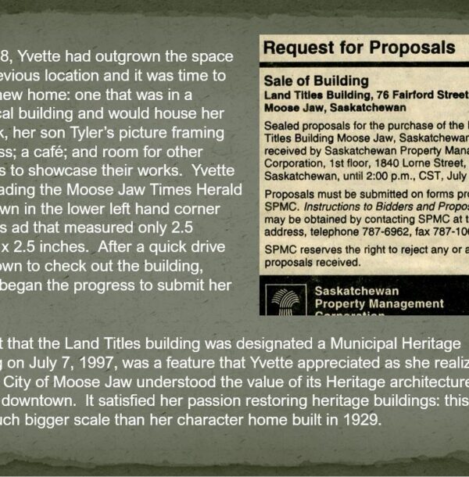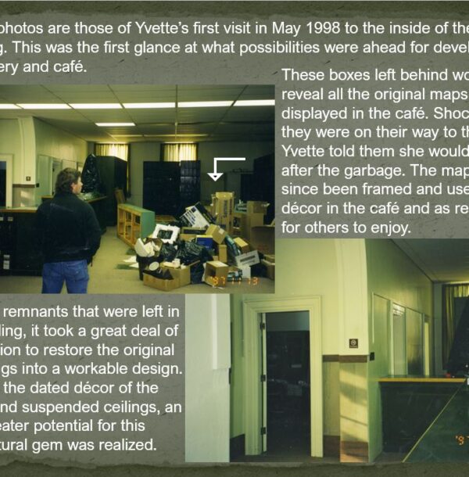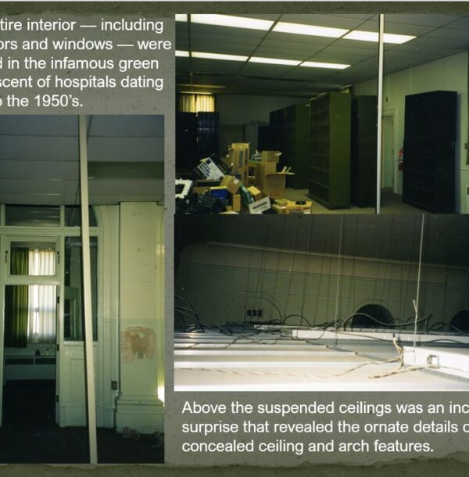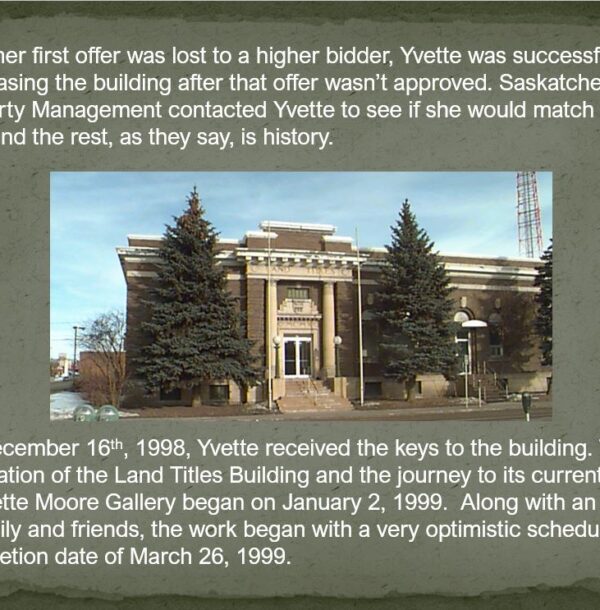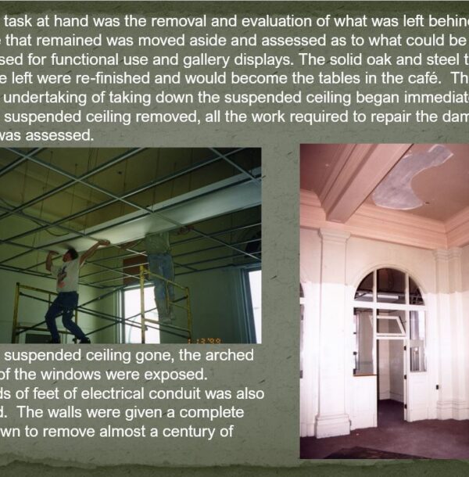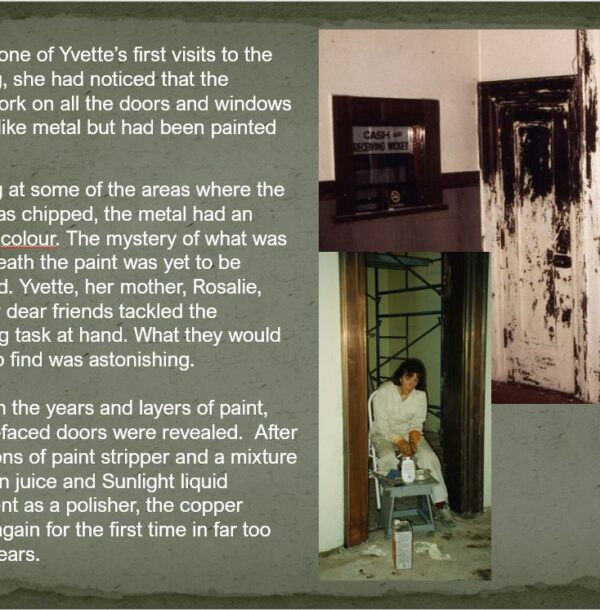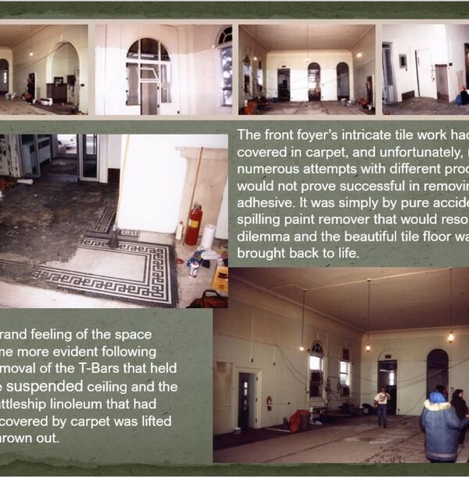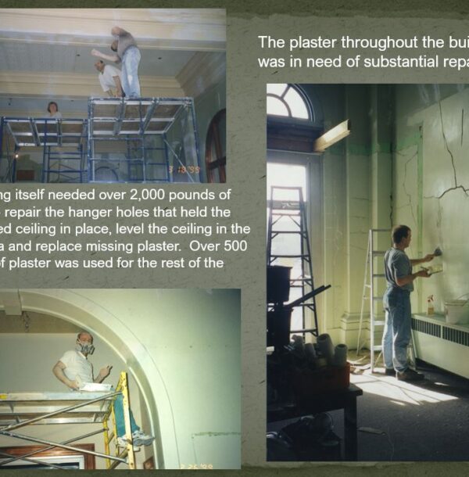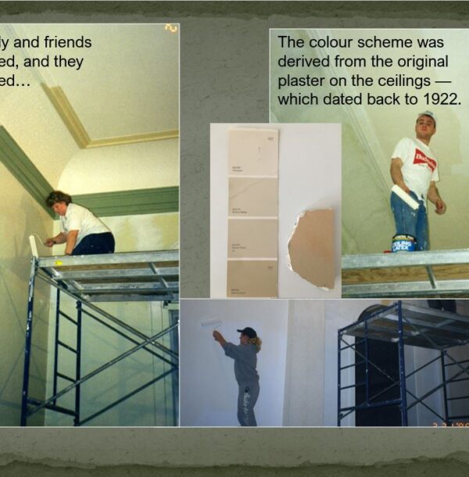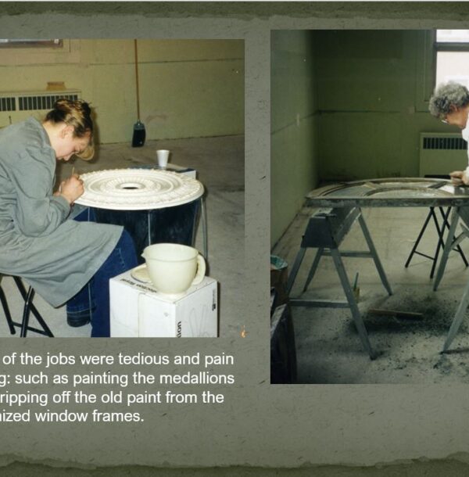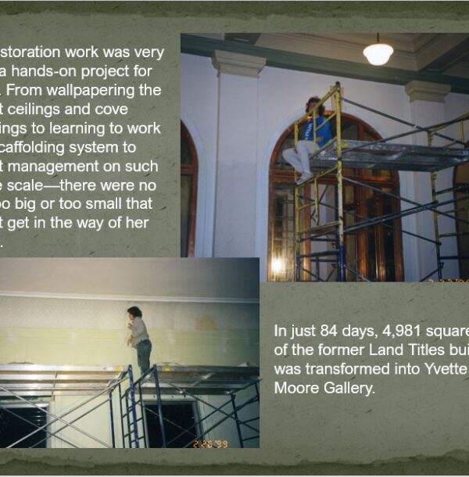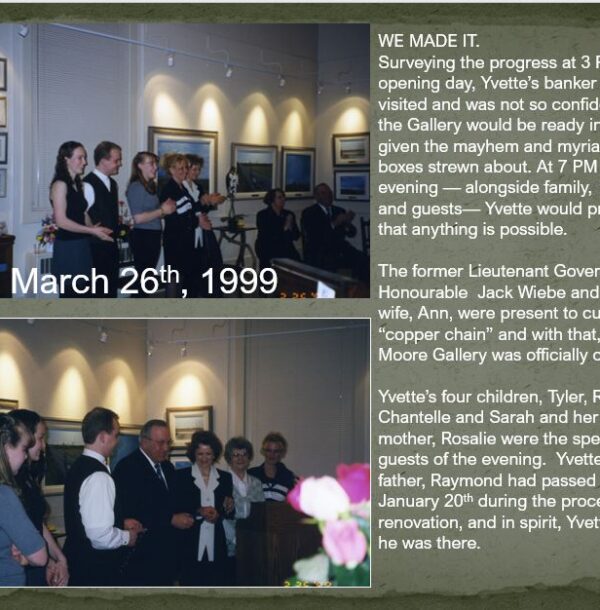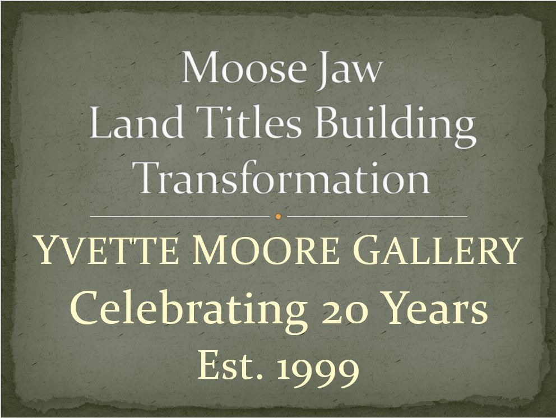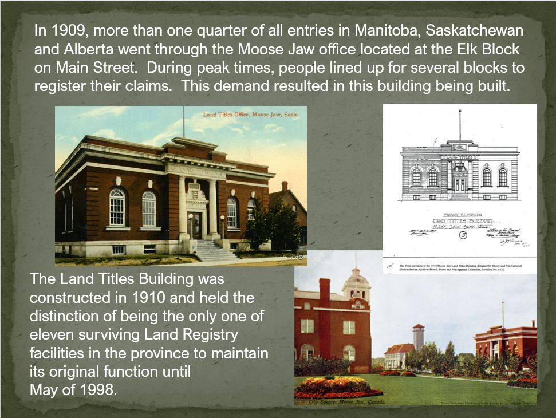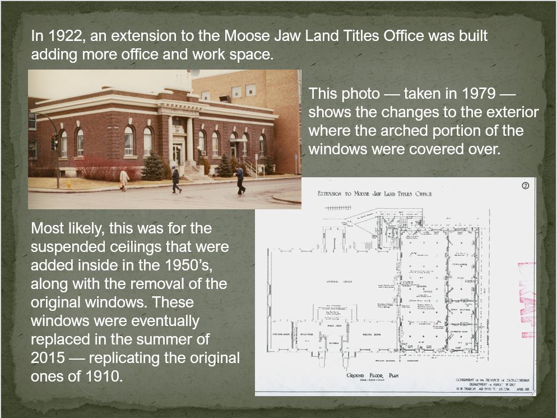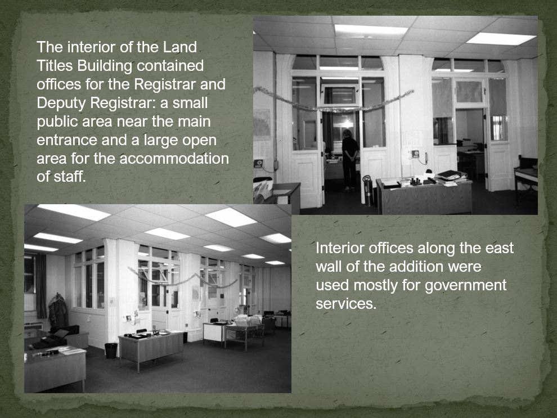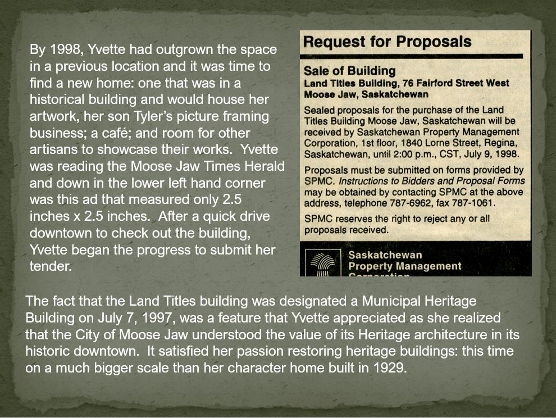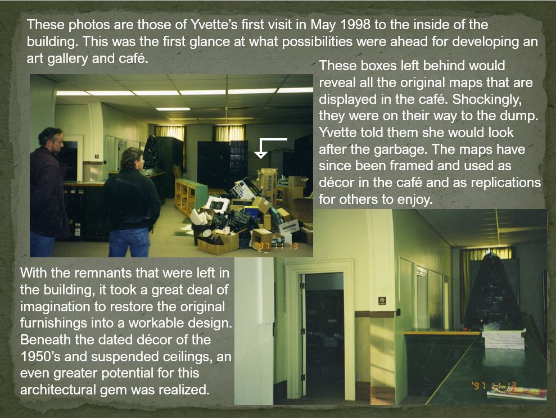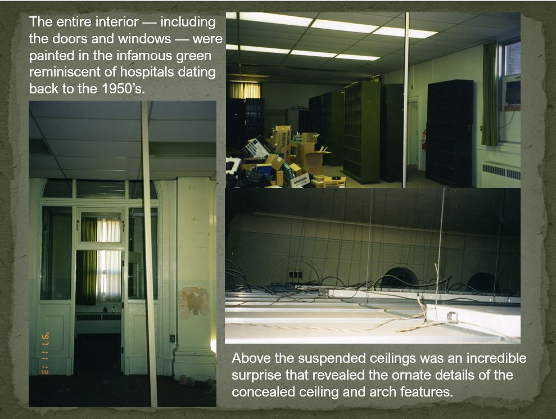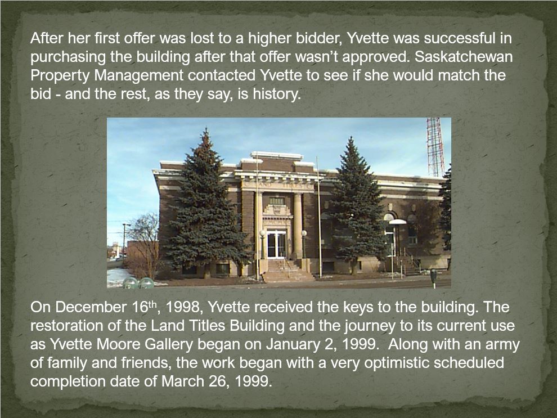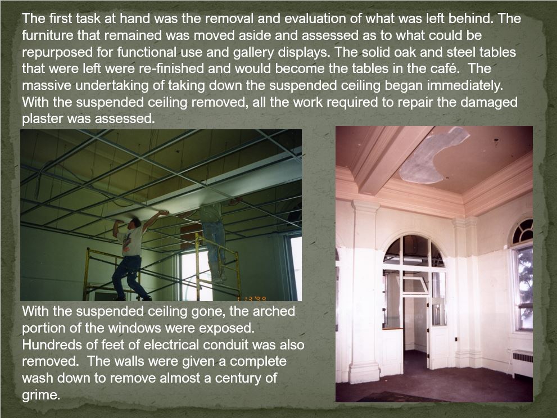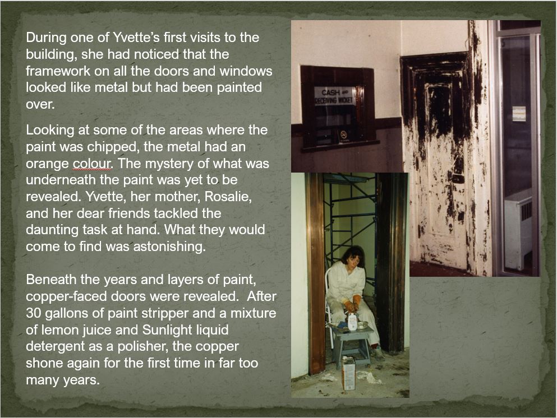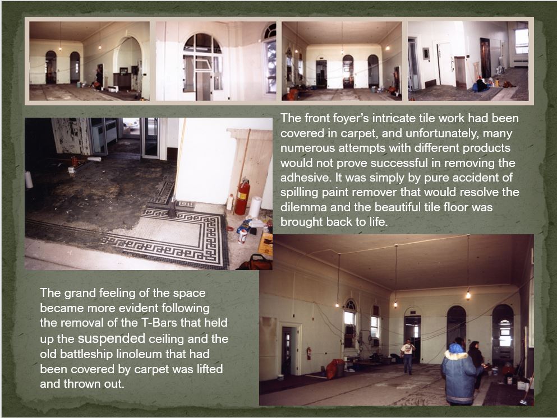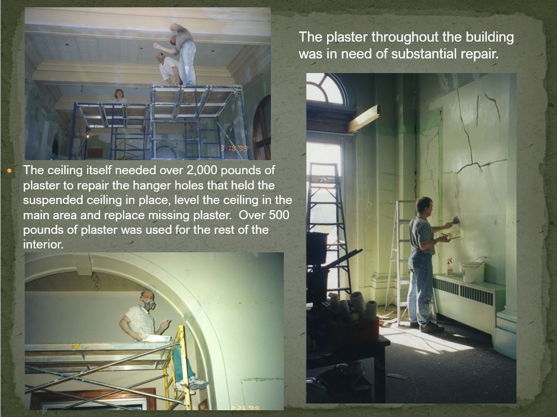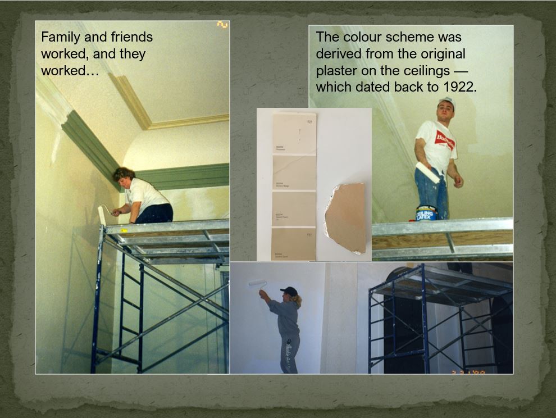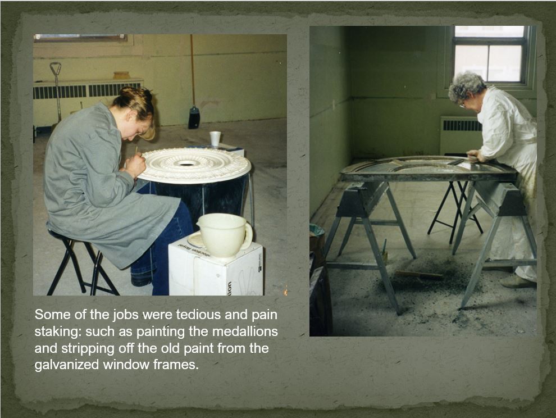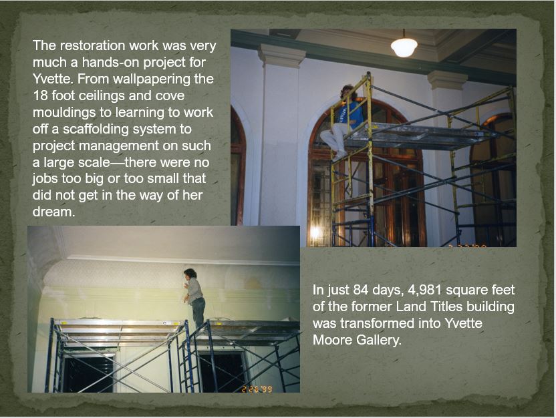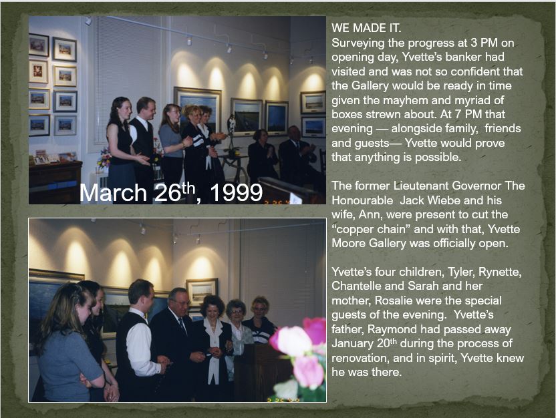LANDTITLES OFFICE EST. 1910
The Land Titles Building was constructed in 1910 and until 1998, held the distinction of being the only one of eleven surviving Land Registry facilities in the province to maintain its original function.
This building replaced a temporary Land Titles facility established here around 1907—a time when Moose Jaw and area were experiencing accelerated population and development growth. The building of a new Land Titles Registry was prompted by the rapid population growth that Moose Jaw experienced in the early part of the twentieth century. Moose Jaw’s reported population increased from 1,558 in 1901 and 6,249 in 1906, to 13,823 in 1911. This growth, together with its evolution into an important regional commercial and administrative centre justified and necessitated the establishment of this substantial Land Titles Building.
The contract for the construction of the new Land Titles Office was awarded to the Navin Bros. of Moose Jaw in July, 1910 at a price of $35,920.00, and the building was completed and fit for use by the end of the year. The building’s design was the work of the Regina architectural firm, Storey and Van Egmond. Although this building featured the highly contrasting brick and Tyndall stone as facing materials and the round-arched window forms of the earlier provincial Land Titles Buildings, its overall design was more Classical Revival in inspiration. Being that the building was used for storing and protecting important documents, the total construction was that of fireproof materials. The concrete construction, with brick and stone exterior, was extended into the building’s interior with plaster mouldings, keystones, beams, and wall finish. The interior doors and windows were faced with copper; one of the most unique and intriguing interior features. The height of the ceilings stand at eighteen feet—adding to the elegant atmosphere and breathtaking grandeur of the building. In 1922, the building was expanded along the street facade in a manner that replicated the form and decoration detailing the original structure. The brick on the east wall was carefully removed and reused on the front and the new east and north walls were assembled using Tee Pee Moka brick from Claybank’s brick plant.
The restoration of the Land Titles building and the change to its current use as The Yvette Moore Gallery began in January of 1999, when Yvette Moore, along with an army of friends and family began the work with an optimistically scheduled completion of March 26, 1999. The task at hand was great, but the dedication and hard work was even greater. The project consisted of plaster repair using over 2,500 lbs. of plaster; removing the original flooring; and refinishing as much of the original furnishings to be used as part of the decor. The hard work was not without its fascinating surprises. Thirty gallons of paint stripper uncovered the remarkable surprise of solid copper doors and window frames that have been a staple in the Gallery’s unique decor and allure. The colour scheme was derived from the original plaster on the ceilings—dating back to 1922—but had been hidden beneath suspended ceilings for the last fifty years. The chandeliers in the main Gallery are not originals, but are reproductions of the copper fixtures that closely match the original decor. All elements of decor were chosen carefully to mimic the quintessential look and feel of the era in which the building was erected. The School House light fixtures in the building’s addition are close replicas of the archetypical fixtures that were common to the era. The furnishings still in use today include some of the original steel cabinets, dating back to the early 1900’s. The oak and steel office tables from over a century ago were restored and are still in use in The Gallery Cafe. Interestingly, the countertops in the main gallery still have the genuine fireproof battleship linoleum that is part of the original construction of the building.

